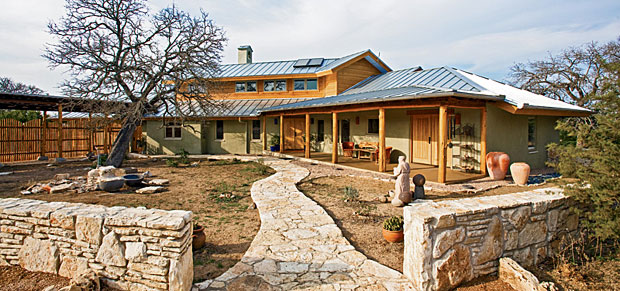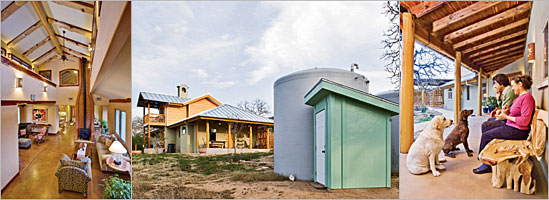sierraclub.org - sierra magazine - may/june 2009 - comfort zone


Comfort Zone | Smart Designs for Pleasure and Planet
In Tune With Texas
By Bruce Selcraig

Low-slung Tonalacalli captures breezes blowing from the southeast.
"Virtually every room of the house opens directly to the outdoors" says Trevino. "And we can sit on our porches in the shade and eat apples with our dogs."
"Building is wasteful," says Torres-Verdin. "Have a recycling plan for your wood, concrete, and stucco."
Along the limestone and cactus landscape of Farm to Market Road 1826 west of Austin, a cultural collision sums up this eclectic patch of Texas Hill Country. First you come to the touristy-famous Salt Lick barbecue joint, a national shrine to beef, then just down the road there's the 200-acre Barsana Dham, one of North America's largest Hindu temples.
That Bubba-meets-Brahman milieu works just fine in this liberal neighborhood, where Laurel Trevino and her husband, Carlos Torres-Verdin, built themselves an exceptionally green Texas ranch-style home that received the U.S. Green Building Council's highest rating.
Past a creek sucked dry by the drought that has gripped central Texas, I found a 3,100-square-foot, stucco-exterior home with deep, shaded porches and a metal rain-harvesting roof that easily fills two 10,000-gallon tanks, supplying all the couple's water needs.

Second-story windows pull summer heat up and out of the airy living room. Two tanks store rainwater collected from the roof. The homeowners enjoy their open porch with family dogs Cosmo and Quinoa.
Named Tonalacalli--"house of sun and water" in the ancient Aztec language Nahuatl--the home breathes in prevailing southeast breezes and is 80 percent powered by unobtrusive solar panels. The house is on the grid, and the family use some air-conditioning in the summer, but when the A/C goes off, the meter runs backward and the local electricity co-op gives them a refund. Inside there's pottery from Peru, fabrics and furniture from Mexico. Ocher and red clay colors frame a vaulted two-story living area.
Trevino, a broad-shouldered plant biologist and medical translator, was born in Chula Vista, California, then raised in Mexico City. Torres-Verdin is a tall marathoner and mountain climber from Guanajuato, Mexico, who teaches applied geophysics at the University of Texas. They met at the University of California at Berkeley.
Before reaching move-in day in September 2007, Trevino spent a year attending green workshops in Austin, interviewing 7 builders and 42 regional suppliers, and investigating materials like aerated autoclave concrete (wonderful against termites) and soy-based insulation.
Her favorite find? Swedish Asko appliances.
"Expensive," she says, "but the washers use just a tablespoon of detergent and very little water."
Like any couple who sacrifice much of their life savings to build a common dream, Trevino and Torres-Verdin occasionally found their $700,000, 14-month construction project overwhelming. "If you look at it from a financial standpoint, it doesn't make sense," says Trevino, surveying her ten-acre view.
"But if you look at it as designing a way of life," Torres-Verdin says, finishing her thought, "it's all worth it. We've lived in suburbia with the leaf blowers, and it was always our goal to live a socially responsible life in balance with nature."
ON THE WEB What's your idea of a green living or work space? Tell us at sierraclub.org/sierra/shelter.
Photos by Patrick Y. Wong/Atelier Wong (4); used with permission.