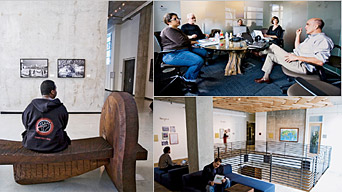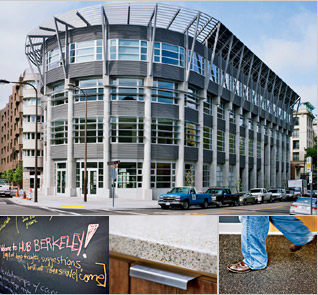sierraclub.org - sierra magazine - january/february 2010 - comfort zone


Comfort Zone | Smart Designs for Pleasure and Planet
Slag, Slabs, and Social Networks
By Anneli Rufus
"We think of the Brower Center as more 'art' than 'building,'" says Amy Tobin, the center's executive
director, noting the visible irregularities in its walls.
"There's so much concrete that there are a lot of hard surfaces and right angles," says Meredith
Walters, the Hub's "community builder." "We've been adding soft surfaces, curves, and organic materials."
 At David Brower Center, salvaged wood becomes a bench (left); thinkers convene in the Hub's meeting space (top right); woven wood graces the atrium (bottom right).
At David Brower Center, salvaged wood becomes a bench (left); thinkers convene in the Hub's meeting space (top right); woven wood graces the atrium (bottom right).
At the Hub, a "coworking space" in Berkeley, California, ambient sunlight plays across two dozen figures hunched over laptops at petal-shaped tables. They peer into the future while surrounded by the past.
In the sprawling space, members pay by the hour to work, think, and innovate with strangers. It's like real-life Second Life.
Yet the floor of its kitchen-cafe is fashioned from recycled tires. Recycled-glass shards glisten in the counters. Elsewhere, InterfaceFLOR carpeting contains the industry's highest available percentage of recycled materials. Salvaged burlap coffee sacks on the ceiling absorb sound. Some of this stuff was junk. Now it's crucial to the design of a common area where members can scrawl on the walls of a circular conference room. (Their writing washes off, of course, because this is the future.)
"It's more than just a workspace," explains Hub "host" Jon Axtell, who shows new members where to find seats, plugs, and fair trade coffee and tea. "They can do business. They can congregate. Some members come here for a few hours a week instead of their corporate office."
 Clockwise, from top: The building's awning orients solar panels southward; flooring reuses rubber tires; countertops contain recycled glass; the Hub unleashes creativity.
Clockwise, from top: The building's awning orients solar panels southward; flooring reuses rubber tires; countertops contain recycled glass; the Hub unleashes creativity.
The Hub is one of 28 nonprofit tenants occupying Berkeley's
David Brower Center, a 50,000-square-foot experiment in green-from-the-ground-up architecture that includes an art gallery, an auditorium, and an organic restaurant. Recycled and repurposed materials account for more than half of the center's construction, making it one of the world's biggest scavenged buildings. Its interior's lumps, curves, and wrecking-yard hues give it an enticing accidental look, like beach wrack.
But nothing is accidental in the building, which opened in 2009 after nine years of planning. Its concrete has up to 70 percent slag, a byproduct of smelting. Salvaged soils mixed with plaster cover the walls of a ground-floor reception area that's fitted with a log bench and a black-acacia countertop crafted from urban trees felled by storm or disease.
The center is designed to be 40 percent more energy efficient than conventional structures: Much of it needs no artificial lighting during the day, and its photovoltaic panels double as sunshades. The toilets use rainwater, collected in a cistern via a chain fashioned from artillery shells. The urinals use no water at all. This is Berkeley, after all.
"A building like this is built to be a mecca for social change," says Tim Freundlich, whose company, Good Capital, cofounded the Hub Bay Area. "What better place for the Hub than a hub of architectural, environmental, and social innovation?"
On the Web What's your idea of a green living or work space? Tell us at sierraclub.org/sierra/shelter.
Photos by Chris Sommers except exterior photo by Mark Darley